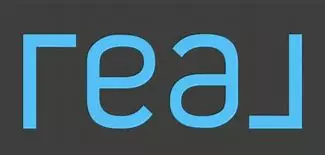Bought with Property Specific, LLC
$849,900
$849,900
For more information regarding the value of a property, please contact us for a free consultation.
3925 Cedar Knolls Drive Youngsville, NC 27596
4 Beds
3 Baths
3,281 SqFt
Key Details
Sold Price $849,900
Property Type Single Family Home
Sub Type Single Family Residence
Listing Status Sold
Purchase Type For Sale
Square Footage 3,281 sqft
Price per Sqft $259
Subdivision Cedar Knolls
MLS Listing ID 10074260
Sold Date 06/30/25
Style Site Built
Bedrooms 4
Full Baths 3
HOA Fees $125/ann
HOA Y/N Yes
Abv Grd Liv Area 3,281
Year Built 2025
Lot Size 0.800 Acres
Acres 0.8
Property Sub-Type Single Family Residence
Source Triangle MLS
Property Description
Price Reduction! Stunning 4 bedroom 3.5 bath ranch-plus plan with 3-car garage on large cul-de-sac lot in Cedar Knolls. Beautiful details and quality custom craftsmanship throughout. First floor has 3 bedrooms and 2.5 baths, laundry, and main living areas with all the convenience of a ranch home, in addition there's another large guest bedroom and bath upstairs along with a media room/office plus a huge bonus room. Enjoy outdoor living on the large screened porch and deck. Many upgrades including sliders, 46'' linear fireplace, generous cabinetry and built-ins, and a EV-charger outlet in the garage. Rural subdivision conveniently located just a short scenic drive from Wake Forest and major highways.
Location
State NC
County Granville
Direction US 1 N to Left on Purnell Rd, Right on Bud Smith Rd, Left on Woodland Church Rd, Right to continue on Woodland Church Rd, Right on Hugh Davis Rd, Left on Red Cedar Ct, Left on Cedar Knolls Dr, Home is on Left
Rooms
Bedroom Description Primary Bedroom, Bedroom 2, Bedroom 3, Bedroom 4, Bonus Room, Breakfast Room, Dining Room, Entrance Hall, Family Room, Media Room, Kitchen, Laundry
Interior
Interior Features Bathtub/Shower Combination, Bookcases, Built-in Features, Pantry, Ceiling Fan(s), Chandelier, Crown Molding, Double Vanity, Entrance Foyer, High Ceilings, Kitchen Island, Open Floorplan, Quartz Counters, Recessed Lighting, Room Over Garage, Separate Shower, Shower Only, Smooth Ceilings, Soaking Tub, Storage, Tray Ceiling(s), Walk-In Closet(s), Walk-In Shower, Water Closet, Wired for Data
Heating Central, Electric, Fireplace(s), Natural Gas
Cooling Ceiling Fan(s), Central Air, Dual
Flooring Carpet, Ceramic Tile, Hardwood
Window Features Double Pane Windows,Insulated Windows,Screens
Appliance Built-In Electric Range, Convection Oven, Dishwasher, Exhaust Fan, Gas Cooktop, Gas Water Heater, Microwave, Plumbed For Ice Maker, Range Hood, Stainless Steel Appliance(s), Oven
Laundry Laundry Room, Main Level
Exterior
Exterior Feature Rain Gutters
Garage Spaces 3.0
Utilities Available Cable Available, Electricity Connected, Natural Gas Connected, Septic Connected, Water Connected
View Y/N Yes
View Neighborhood, Trees/Woods
Roof Type Shingle
Street Surface Asphalt
Handicap Access Aging In Place, Level Flooring
Porch Covered, Deck, Front Porch, Rear Porch, Screened
Garage Yes
Private Pool No
Building
Lot Description Back Yard, Cul-De-Sac, Hardwood Trees, Landscaped
Faces US 1 N to Left on Purnell Rd, Right on Bud Smith Rd, Left on Woodland Church Rd, Right to continue on Woodland Church Rd, Right on Hugh Davis Rd, Left on Red Cedar Ct, Left on Cedar Knolls Dr, Home is on Left
Foundation Block
Sewer Septic Tank
Water Private, Well
Architectural Style Craftsman, Farmhouse, Ranch, Traditional
Structure Type Fiber Cement,HardiPlank Type,Stone Veneer
New Construction Yes
Schools
Elementary Schools Granville - Wilton
High Schools Granville - S Granville
Others
HOA Fee Include Maintenance Grounds
Senior Community false
Tax ID 183400068427
Special Listing Condition Standard
Read Less
Want to know what your home might be worth? Contact us for a FREE valuation!

Our team is ready to help you sell your home for the highest possible price ASAP


